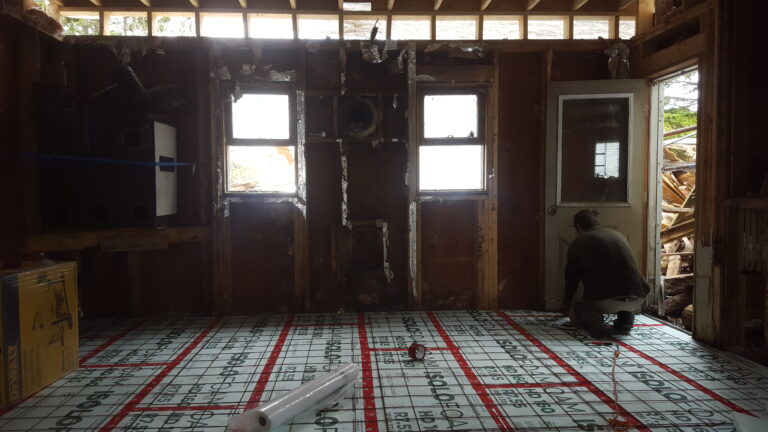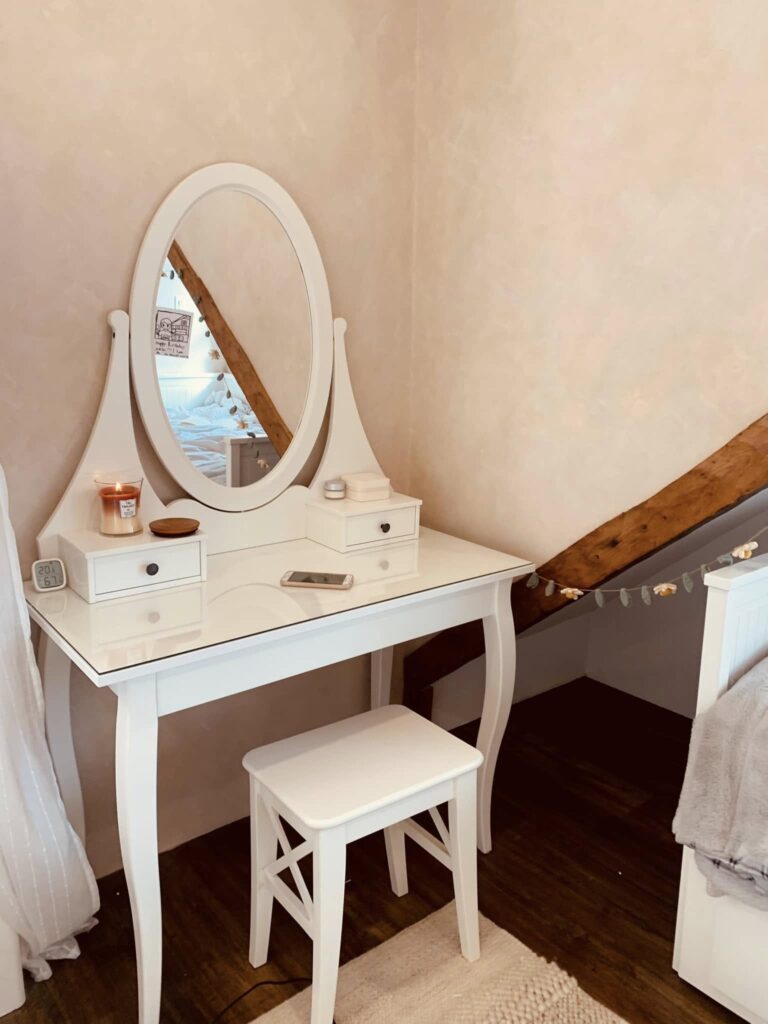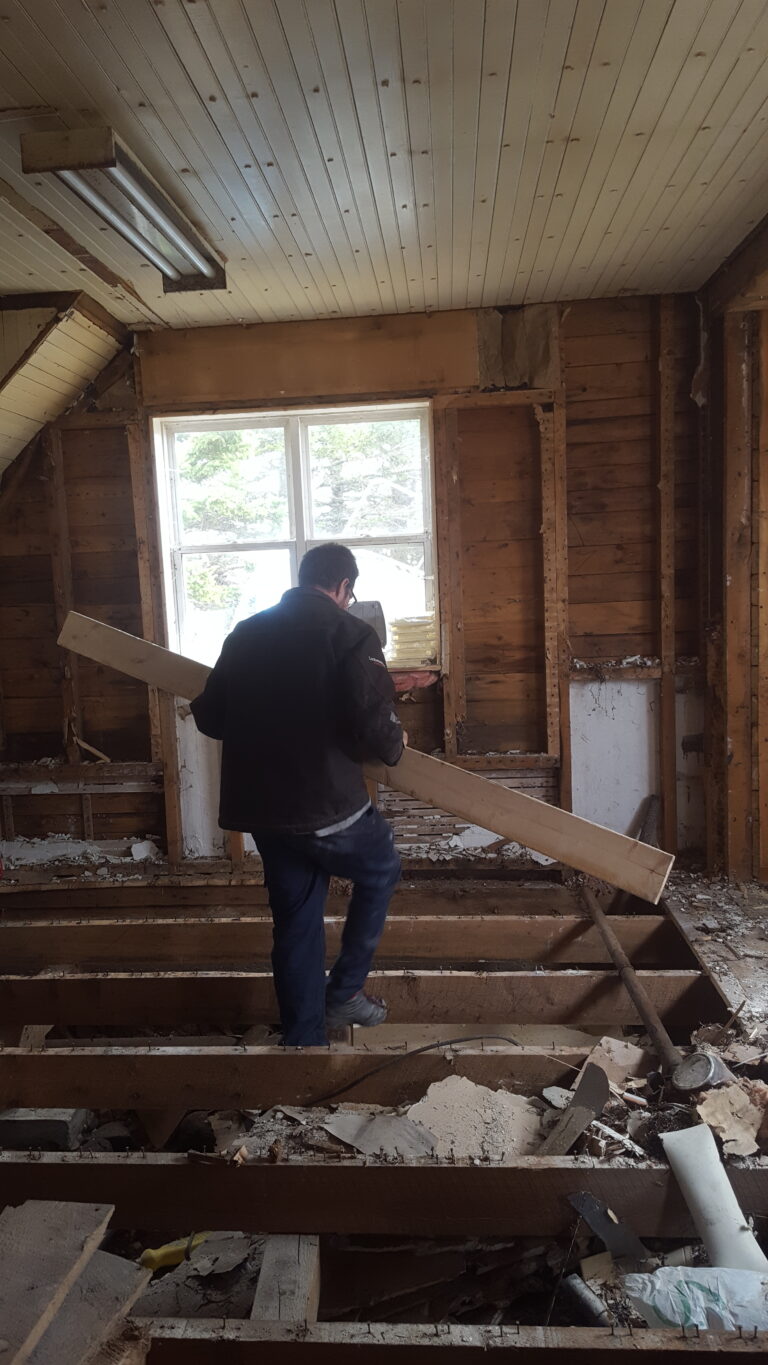A Red Brick Chimney and a Little Perspective
If you ever have to wonder what a carpenter does when trying to make into reality all the ideas swarming his head — here is a quick overview of what it’s like: marking pieces of lumber with his pencil but dropping it only momentarily after lifting the lumber to the table saw; cutting end pieces off the lumber and already installing them in place before his amateur photographer wife can take a good candid photo of his work; having to return to the table saw multiple times for the same task because each cut is a tad short; and finally knocking over a newly lain brick while frantically wrestling the cut lumber into place.
This is a new project stepping us even closer to having our dining and living room come to completion. Michiel and I had planned in our design to have a semi open concept of the kitchen overlooking both the dining and living room — with only a mere red brick chimney separating the two rooms. However, a wall between the rooms have yet to be constructed, throwing us into a few brainstorming sessions of designing an appropriate wall that blends in with the vintage tin ceiling while making it work for the sophisticated, yet cozy living room as well. As a young adult, I had always dreamed of having an indoor space with red bricks — much of this concept was birthed out of nostalgia, more specifically an experience dated back to my early teenage years when I visited my dad in Montreal, over the summer months.


The hot evenings in the city made it near impossible to fall asleep on the second floor apartment of the much sought after neighbourhood on St. Denis Street. It was a city — though chic and quietly romantic, that never slumbered — even on the most mundane days of the year. As taxis honked among the heavy traffic passing infront of our apartment, and the boisterous cries of alcohol intoxicated mobs on the sidewalk, filling the night air — I lay on the couch staring at a red clay wall: imperfect bricks mounted on top of one another, glued together by the deep grey coloured mortar. A few spotlights hung high on the ten foot tall ceiling, its beams pointing — streaming its warm glow onto the wall, exposing the vivid red–terracotta colour of the bricks while hiding a dark shadow beneath them, elevating the contrast between light and darkness, and the imperfect characteristics of the whimsically stacked wall, constructed over a century ago
It is precisely memories and experiences of the fond past that add depth to our designing when we become adults — independent, tackling our own home projects — making the space truly our own. Even though having a spouse means having to compromise ideas and designing the interior together as a team (in nearly all stages of construction), it is yet another element that adds personality to our home while building memories, both for us as a couple, as well as for our kids who will experience the space and atmosphere their own home will offer them once completed.
Back to our chimney situation: The one original chimney, standing between the two rooms is at best — incomplete and does not offer any physical separation we have been seeking. As much as we are one for a modern open concept, which has flooded the home architectural design for a few decades now, we are craving the privacy of each room — which gives us rest and quiet, and structure and expectation — contrasting the hectic household of a family of six human members and several fur babies running about doing life.


Michiel and Oliver went through the heap of red bricks removed from the second floor chimney, to select bricks that were ready to be used to build a replica of the face of the original chimney. Michiel had planned to step the new chimney project over a few many feet, all the way to the edge and corner of the tin ceiling. This design would give us ample space to install a wood burning stove between the two chimneys. The front of the wood stove would be facing the living room while the back to the dining room. A gypsum wall would be erected above the wood stove to give a physical separation of the two rooms: the living and dining room. However, Michiel imagined the neat feature of keeping the opening of the wood stove location, to give an airier and more open look.



As we have experienced in our previous “flipped” tiny home, the open concept is a perfect Pinterest and social media photo set-up — the spacious floor-to-floor plan, immaculately presented — free of clutter, and exposing every minute detail of “hoped “for perfection, is the opposite of a life desired by our free-spirited clan. Though, we love beauty and taste in the design we envision, we will fail miserably in the realm of clutter-free living — the expectation has been, and still is: lots of craft pieces intricately created by four artsy-inclined kids; and music sheets and instruments — more than likely, strewn across furniture and floors throughout all the rooms in the house excluding the kitchens and bathrooms.


The past few weeks (or in reality — months), I have been running around, literally; solving problems (renovation, insurances, finances, etc.); making long-term decisions; rectifying mistakes made; trying my best to keep the homemaking routine in check; and taking the role as my children’s chauffeur nearly every day of the week for spontaneous and scheduled activities (now in full, hard-swing!). The multi-tasking brain of this mother and wife is beyond comprehension! Thankfully, I am only in my forties and have a decent amount of stored energy to expel at a drop of a hat. I am realizing that what is demanded of me in that moment in time, must be answered within a reasonable time frame and with the right resources — which has been more often than not, NOW, right at THIS moment!
To be truthful and to be vulnerable, some days are just blatantly tough. Tough not because I am impoverished or lacking material needs, but tough because I am mentally and emotionally spent. In such times, every little decision that has to be made is likened to running up a steep hill with gusts of hot wind pushing you back, heavy breathing from the stamina you no longer feel you have, and the discomfort of sweat and heat releasing from your skin. It has been both exhausting and mentally debilitating. I see now where self-care is more than just a topic, unlike carousing through library shelved books and accidentally stumbling upon the “self-help” section, and spending a split-second contemplating what this looks like in my own life — I am now realizing where I am and making deliberate efforts to consume the necessary supplements to calm my nerves and induce sleep before bedtime.


I am more than grateful for the Lord’s leading and grace. We are seeing, without a doubt, His provision and help through this particular season. Wow are so thankful for the many friends and family who have committed to praying for us, even though they may not say so, we do know they are praying. We have been blessed to have good friends of faith in this new community to which we have been drawn.
During these past four years of running this home renovation marathon race — from the perspective of a home-maker, keeping a level head on my shoulders on all things relating to housekeeping and family-rearing — as best as you may try to keep separate the affairs of your direct home-life with the renovation projects of the physical home you are building, it is not as straightforward as you might imagine it to be. Somehow, the renovation life bleeds into your day-to-day life, much like the tip of a marker that you pause on a sheet of paper for a moment too long — the dot expands and grows bigger, penetrating deeper into the paper, eventually soaking through to the layer beneath it, and colouring that layer too! The separation may be viable for a time, but eventually, it will wiggle its uninvited presence deeper into your family’s life — because ultimately, home is truly the place where life is nourished, where a family is cultivated, and where you spend a large portion of your life to rest and recharge.
Even though you may be living in the renovated section of your home, completely undisturbed by the dust, the noise, and the inconvenience of living in a construction zone. It is not as plain or simple as muttering to yourself, “I am laid back, this is just a season, I don’t have to involve myself or my kids in any of the process.” You will be staring back at the construction site unwillingly, but obligatorily, with a zeal to tackle the renovation road-blocks that sit like a massive boulder in the middle of the room.
It is not so much about avoiding the circumstances, or pushing past the challenges due to unease, but to gain insight on how to better your character and to gain compassion for a life, though not 100% similar to yours, is the reality experienced by some families. It makes you appreciate the unseen toils that are present in someone’s life. It makes you sensitive to knowing why some people do the things they do, react the way they do, and say the things they do.
As Michiel stacks each brick atop the other, moving around the post, laying each brick with new mortar, I am reminded of all the little, some times tedious steps that are required to get to the final product. Even while we have still a ways to get to the stage where our family can move in, each day passes with our family being that much closer to finishing.
This project is moving much quicker than I am able to document. Each time I run back and forth between our living quarters to take pictures on the construction site, Michiel has already moved in leaps and bounds onto the next couple of rows of brick laying. As we move along to watching the Canada Day fireworks with some friends on Sunday evening (the event had been postponed to a later date due to fog); Michiel has already worked more than half-way up the new brick column; and built the form work for the concrete mantle and installed it (which is the project next in line to be tackled).
We hope you are enjoying our family’s home renovations posts! Each step is a victory!
Good night and sweet dreams to you all, dear friends and family!






