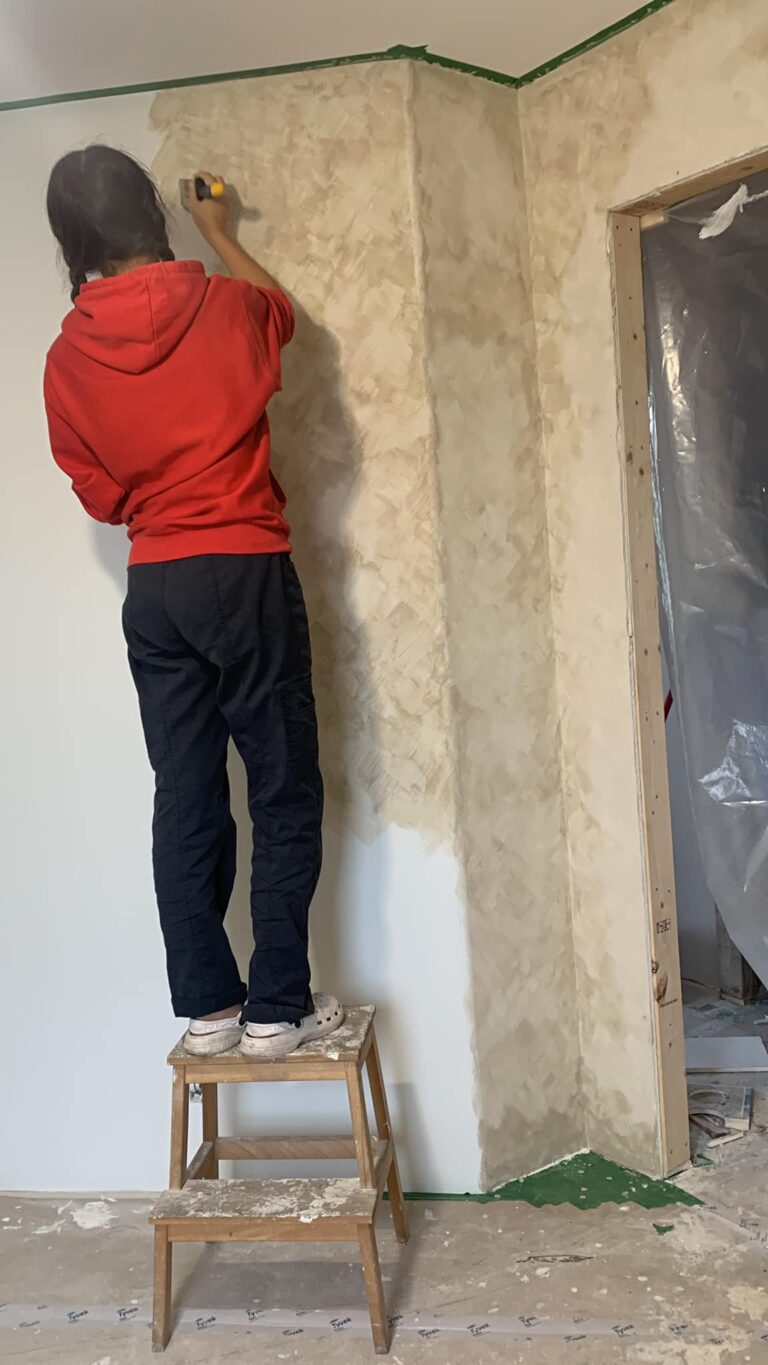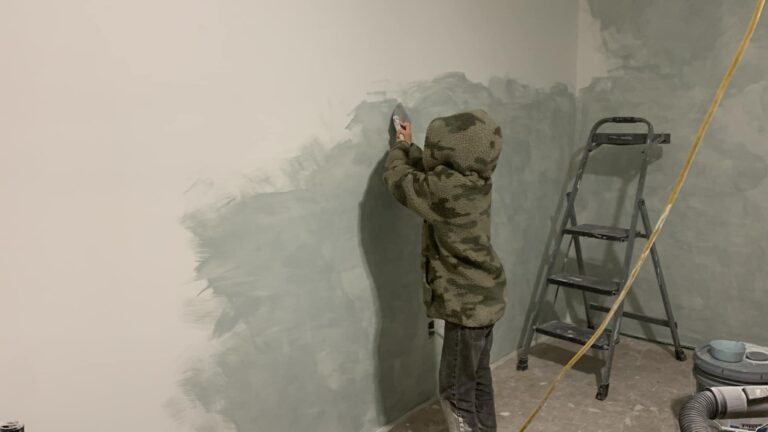The Beginnings of an Outdoor Kitchen
April 5, 2025
Michiel and I spent a large portion of our winter days solving our storage issue. The yet-to-be renovated portion of our house is filled to the brim with the rest of our belongings and renovation materials. In order to start work on this section, we had to find a good location to store all of the items in those rooms.
It took some brainstorming. We talked about rebuilding the run down shed and replacing it with a large 21 or 42 foot sea can. However, considering the short time frame we had to work with, it seemed most reasonable to build a shed-like structure on our property instead.

The house sits on both dry and wet land—sized just under an acre. During rainstorms and full moon phases, the creek floods about two-thirds of our property. Therefore, locating an area high and dry, while still within the regulated distance from our boundary lines, proved to be a difficult task.
While brainstorming, Michiel remembered a conversation we had about planning an outdoor kitchen. The kitchen area would expand our living space even more, and give us the flexibility to enjoy the summer months hosting friends and family in our very own backyard. This birthed the idea of temporarily using the kitchen as a storage shed during the renovation period. In my opinion, this was a brilliant idea.

There were definitely legal considerations to keep in mind. We were set on keeping to a strict timeline. Resources, time, and energy were highest on our priority list. We knew that building a structure larger than 215 feet would require a permit—which, if necessary, we would be more than willing to acquire.

However, we didn’t want to have to prolong our projected timeframe in finishing the entire house. Applying for such a permit would definitely take time—however long it may take, we didn’t want to entertain the possibility of delays.

It came to be, that a large structure, sitting in our tree lines erupted within the two days from when the first nail was set into the lumber, to all four walls and a roof being constructed and standing at an impressive (to us) eleven feet tall. Starting at 8:30 in the morning and ending at 5 in the evening, the men proceeded to work diligently and swiftly. It was incredible witnessing how quickly the walls were erected.

A design for functionality and extra space within the building directed Michiel’s attention to the previous renovation project he had tackled: a sleeping loft! The utter height in the space couldn’t be better used than having a few extra beds for extra guests to stay overnight, when the occasion arises. The kids could even invite their friends over—and enjoy their own space!
From that moment on, we were both drawn to daydream yet again—to the beautiful and functional space we are creating. When these spontaneous decisions happen, our heads remain high in the clouds, and our creative and problem-solving drive kick into high gear. One thing leads to the next, ideas flow, and new visions come to the forefront.

What if we build a pergola with a clear, corrugated plastic roof over-top—to let in the sunlight, but keep out the rain? What if clusters of plants grow—wrapping its spindly, green vines around the pergola’s vertical posts, and crawling across its horizontal beams? We could landscape a patio under the pergola, and set outdoor furniture directly under the pergola. We and our guests would have a stellar view to the creek—from the privacy of our backyard, enclosed in nature.
The day after the building was constructed, Michiel and I set off to move all the items from the house into the shed. Michiel had lined one wall inside the shed with shelving, temporarily using the reclaimed wood that came out of our house during the gutting stage.
Very quickly, the shelves got packed with cardboard boxes and any odd shaped items we couldn’t fit upstairs in the loft storage space. The loft was the perfect place to store the large bags of clothing and linen. We were deliberate in sorting through ten bags the first evening, making sure to throw away clothing that the kids have outgrown, or simply get rid of things that had been destroyed by moisture.
We found ourselves reminiscing on the not-so-long ago past, when our kids still dressed in a style true to their personalities. So much has changed. The kids have stretched tremendously in the past three and four years.
During the day, we clean out the now living room and dining room. More reclaimed wood and beams were carried out the dilapidated front door, which Michiel had to remove in order to make the entrance large enough for the materials to pass through. The wood now lie on wood pallets, stacked high, with a large, tarp wrapped all around—to keep the water away.
Our batteries have been charging steadily these days. It makes the day-to-day much simpler and more enjoyable.
We hope you are enjoying the warmer weather.

Thanks for keeping up with our family’s house renovation posts.
We hope you have a wonderful evening—good night and sweet dreams, dear friends and family.






