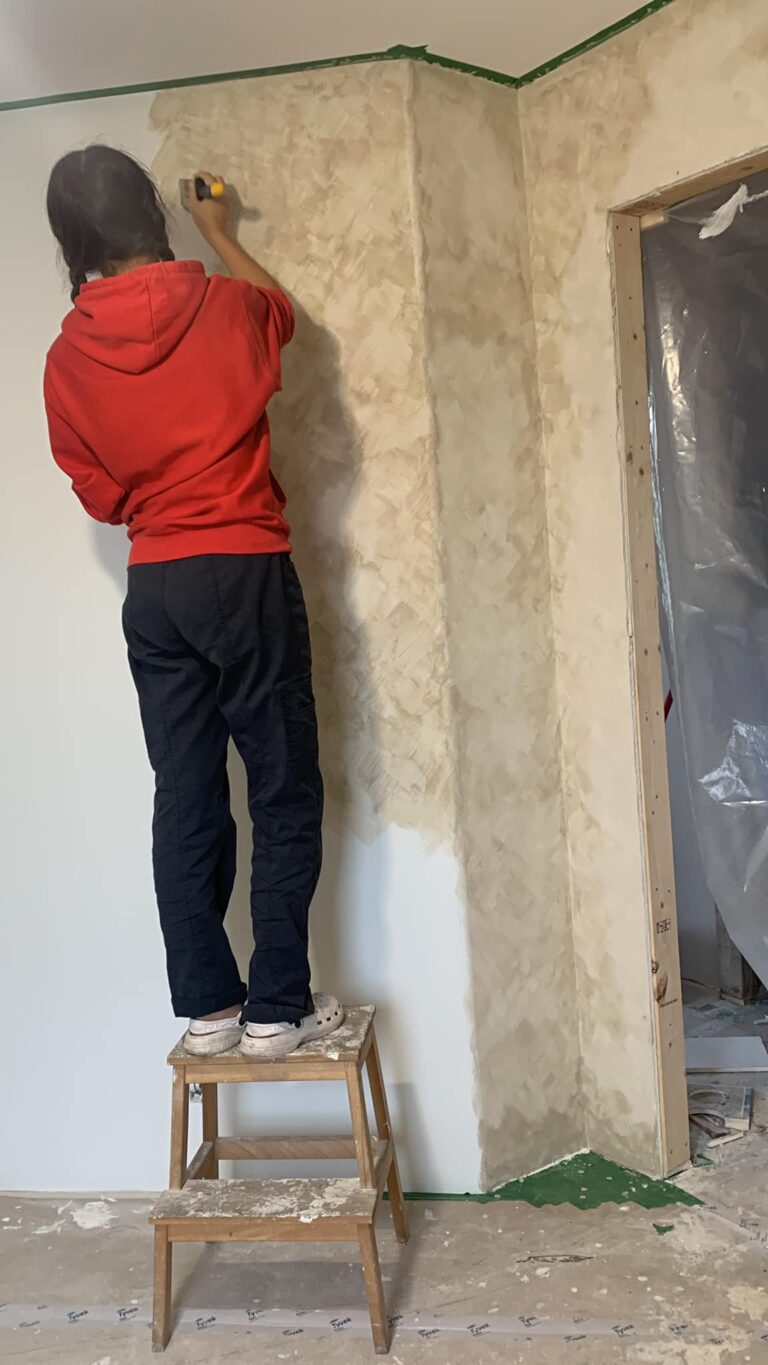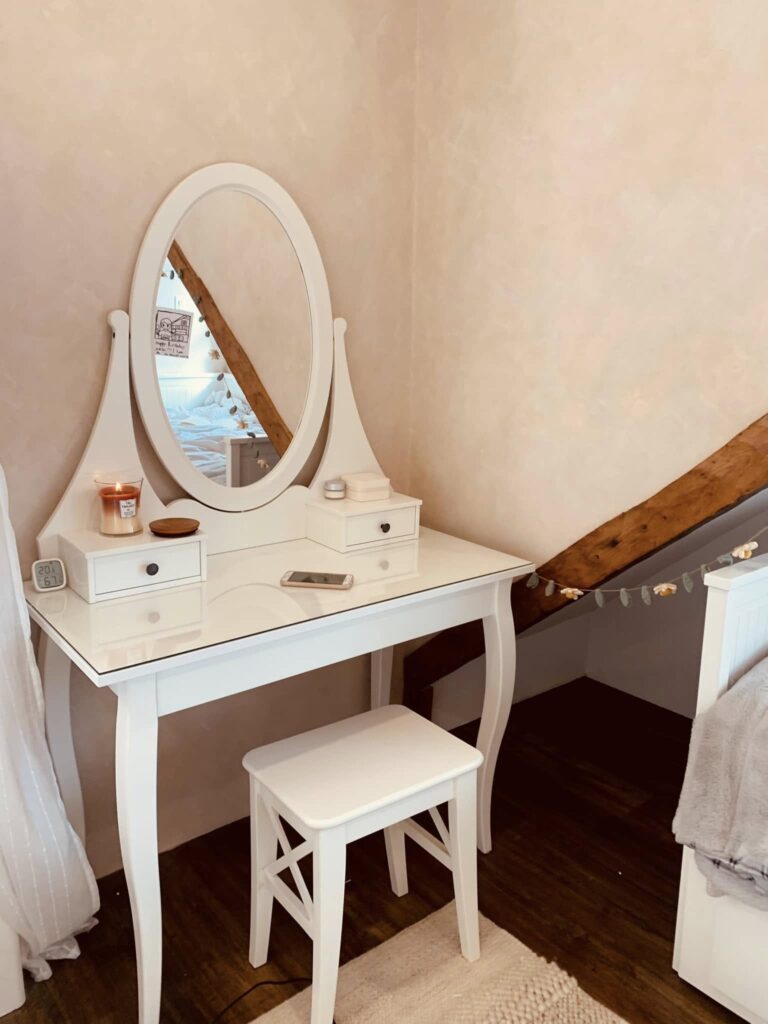Two More Rooms Constructed
February 12, 2025
The excitement of a new space to call our own has not waned since the first bedroom had been meticulously constructed and tastefully adorned. At this point in our house renovation adventure, our family has essentially thrusted ourselves forward, picking up speed with a momentum that can easily be illustrated by the example of a perseverant hamster, gasping for air while running on a wheel—Michiel did not slow down nor did he divert his attention to anything unrelated to the task at hand: two more bedrooms to construct.
An ambitious deadline was set (yes, another one) for logistical reasons. An event was to take place in one of the bedrooms. Guests would need to enter the bedroom through our current living quarters. A set of stairs would need to be installed in order for guests to enter the bedroom.
Order of Projects
The simple answer would be to just build the stairs—however, since we have already been through quite a few live-in house renovations, we could not overlook the dilemma of having to endure dust and debris in our immediate environment. Cutting a hole in the ceiling to install a set of stairs would do exactly that.
As we had planned in the early stages of this project, the most sensible step for us to take would be to have all three bedrooms on the second floor be move-in ready, as well as have the hallway dry-walled, before proceeding to cutting a large opening for the stairs to be installed.
And so, Michiel being accustomed to juggling multiple projects simultaneously, set himself to the challenge. Frequently alternating between the two bedrooms and the hallway all in a day’s work, proved to be a strenuous endeavour. Yet, all the bedrooms and the staircase were completed within very reasonable time.
A Versatile Bed For a Versatile Girl
Clementine had wanted a larger bed to accommodate friends sleeping over. However, any bed size larger than twin size would shrink the square-footage of her room considerably. An innovative design for both functionality and maximizing space is the use of a Murphy bed.

The bed got its name from William Lawrence Murphy of San Francisco in the early 1900s. These beds are designed specifically to be folded away vertically against the wall, hidden behind cabinet doors or shelves, when not in use. It is a concept more commonly used in hotel settings, where the beds are effortlessly put away in a small suite.

Blues and Whites Defines Her Room
Clementine was more than pleased with the outcome of her bedroom! She had chosen a beautiful, light blue-grey colour for her walls—and had the pleasure of being the first to dip her thick bristled brush into the paint bucket and slather the hue onto the primed walls. The family gathered once again in this newly constructed room to help make the space just as Clementine had envisioned. Next door in Lorelai’s room, the girls huddled together to assemble a new IKEA desk chair.

Between building Clementine’s new bed, painting her walls, installing closet cabinets, assembling a new desk, as well as a new chair—while waiting for the walls to dry, we hop over to Oliver’s new room to help assemble his bed and closets.

A Boy’s Room Designed By Father and Son
After brainstorming designs with Oliver regarding the placement of his bed and closets, we came to the conclusion that the best scenario for his style and personality would be to have his new bed suspended from the ceiling but attached to the walls for added support and sturdiness. This would allow ample headspace for a growing nine year old to move easily under the bed to reach his desk and closet area.

Oliver had initially chosen an interesting blue colour for his walls. I had told him that it could be an excellent choice of colour to use for painting a lively cartoon character, but that he would soon grow tired of looking at it for years to come. It didn’t take too much convincing to have him fall in love with a blue-green hue that subtly mimics the exterior of a Robin’s egg.
Coordinating colours, style and functionality in this particular room resulted in the use of pine wood for furnitures and accents. The bed frame, wardrobe closet, and the wall structure to support the rungs of a ladder leading to the suspended bed, were all designed and built by Michiel.

Michiel also envisioned the use of black pipes as a reoccurring theme throughout this space for a modern, industrial era effect. The rungs of the ladder and the curtain rods were built using these pipes.
As the room takes shape over the next few months, there will be more elements added to complement such a style. We are definitely a fan of the overall theme—and so is Oliver. He is thrilled!

Logistics and Problem-Solving
As our family continues to progress in the work set out for us, please do pray for us. There is a myriad of details to iron out—often changing plans and designs to accommodate the usefulness of a space, yet logistically including the essentials in the right spot (such as heat source, pipes, wires, etc.) can be a daunting task requiring much analyzing and creative problem-solving.

The winter is by and large here—and is hanging on tight with no desire to loosen its grip. We were hoping for milder temperatures to finally make its appearance on the coast. It would help make Michiel’s work on the exterior projects more enjoyable.
We have now already advanced to another milestone of our renovation project. The hamster wheel continues to spin at a steady speed. We appreciate the kind words of encouragement from friends and family.
Good night and sweet dreams, dear friends and family.







Wow! I love what you guys are doing with the bedrooms! The walls look really nice.
Thank you so much! We love the walls too!